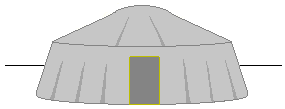
| |
 |
![]()
Excerpts from the Shelter, copyright 1973 by Shelter Publications, PO Box 279, Bolinas CA 94924, a synopsis of material available from a number of publications.
The yurt used in the Near East and Central Asia is easily transported yet so solid in look and construction. The basic element is the expanding wall lattice: strips of wood are fastened together at intervals such that they can be expanded to form a larger wall section. Several of these sections are expanded and tied together with a door frame to form a circular wall. A compressive band/rope is then drawn around the top of the wall to help support the roof. Poles are then run from the top of the wall to a higher central compression ring. Sometimes there are two pillars helping hold up the central ring - and sometimes there are no pillars, the roof being self supporting like a truncated cone. The wood structure is then covered with various amounts of felt and canvas depending on the climate and weather. [1]
[1] The whole shelter is carried on one or two camels. It can be erected by several people in a half hour. After the outside covering is tied on and door shut, it is astoundingly solid and sedentary looking. The yurt is always pitched facing south, so the pool of sunlight shining through the smoke hole in the roof acts as a clock.
Elisabeth Beazley, Country Life 2/3/73
